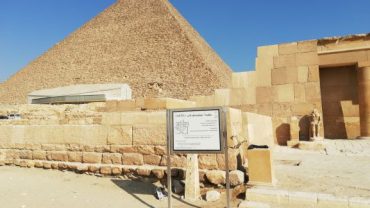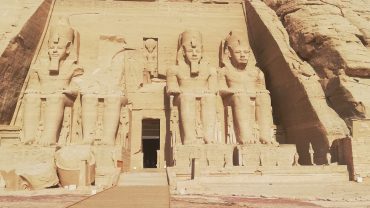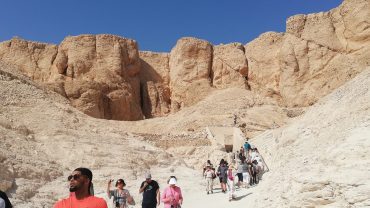Mosque of Sultan Hassan
1356 – 1363
If pharaonic Egypt may boat of its pyramids, Moslem Egypt may boast of the Sultan Hassan Mosque. It is unique in style and remarkable for its grandiose proportions.
Mosque of Sultan Hassan
It was built by order of Sultan Hassan Ibn Naser Mohammed Ibn Mansour Kalawoun. He was one of the Turkish Mamluks who reined over Egypt. He was only a boy, 13 years old, at the time of his accession. He was unable to reign nearly four years. Unfortunately, at the end of that time he was thrown into prison of the Citadel and superseded by a younger brother.
Hassan after three years in the prison, was re-established on the throne, putting his brother who had dispossessed him in his place. After a second reign of seven years, he was again overthrown and put to death.
Foundation of the Mosque
It is in 1353 during his second reign that Hassan laid the foundation stone of his complex. It was destined both to serve as a tomb and as a college in which the four orthodox schools of the second law could be taught. These are the Hanafie, Shafie, Hanbali, and Malki.
Description of Sultan Hassan’s mosque
The magnificent portal is 111 feet in height. It was built after the Circassian cruciform style. The facades are crowned by a unique and boldly projecting stalactite corniche. The entrance is reached by flight of steps. Bold arabesque medallion borders of geometrical panels and corner columns with stalactite capitals.
This gate was originally closed by a double door of wood and covered with richly worked bronze. It was the best Islamic existing. In 1416, the door was transferred by Sultan El-Muayyad to be installed in his mosque.
The entrance lead into a domed square court which comprises three sections. The ceiling is decorated with numerous rows of stalactite and the borders are decorated with a rich variety of decorations. Some of which were left incomplete. on the eastern side, there are five steps leading to a passage beyond which is the main court.
This court 114 feet by 105 feet, paved with marble and in its center rises a fountain whose water falls into a basin shaded by a lovely cupola standing upon eight columns of marble. Some verses from Koran from Sourat El Koursy are inscribed over the cupola.
It is around this courtyard that the four iwanes with lofty barrel vaulting devoted to religious services. The largest is that, to the east, of the Kibla, in which is the Mihrab that indicates the direction of Mecca towards which Moslems direct themselves in praying. The Mihrab is covered with marbles and decorative motifs of plants and grapes.
Amidst this same iwan stands the minbar, a raised pulpit reached by a steep stairway, and the Dekka, a seat with a back for several persons. An admirable stucco frieze of gigantic Kufic characters over a background of floral arabesque decorate the upper parts of the walls of this iwan.
In the four angles of the courtyard are arranged the lodgings of the students of the four Islamic sects. The tomb chamber is behind the mihrab. The chamber has two massive doors, one of which still bears its copper gold encrusted covering. This right door is the original and gives us an idea of the enormous sum of money that have been spent on the construction.
More will be soon




Comment (0)